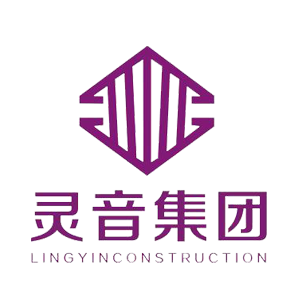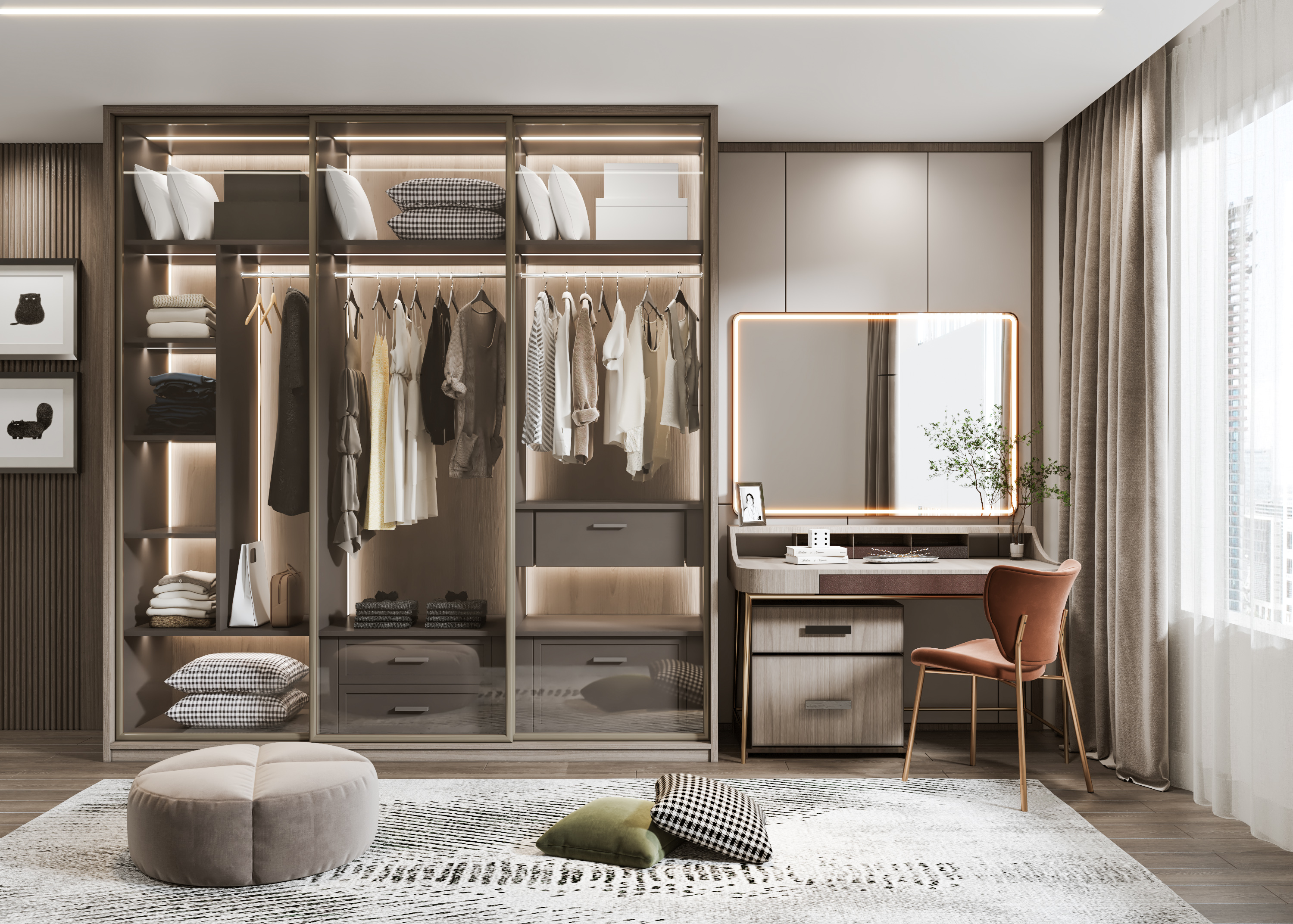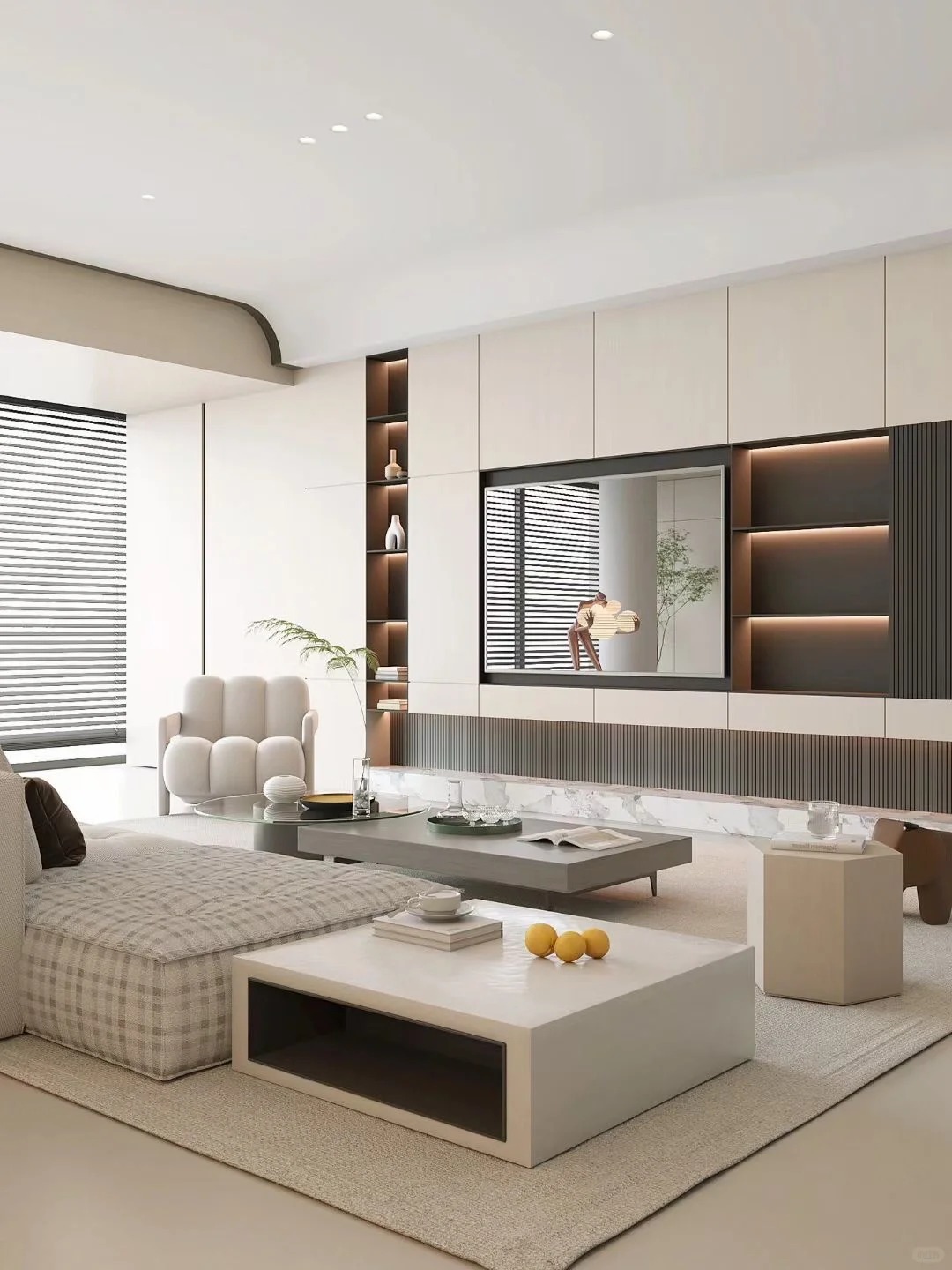The collaborative project revolves around the modern office building shown in the picture, covering multiple aspects such as architectural design optimization, supply and application of new building materials, and integration of intelligent building systems. Through close cooperation between both parties, fully leveraging their respective advantages in design creativity, material research and development, technology integration, and other fields, we have successfully created this office building model that combines aesthetics, practicality, and technological sense, providing users with high-quality office space solutions and setting a benchmark for similar building projects in the future.
Appearance design: The building adopts a large area of glass curtain wall and simple and bright line design, making the appearance of the building highly modern and transparent, which can blend well into the surrounding environment. At the same time, through the reflection effect of the glass, a unique visual experience is created, enhancing the recognition and artistic sense of the building.
Material application: The building materials used have excellent performance, such as glass curtain wall materials with good insulation and sound insulation effects, which can effectively improve indoor office environment and reduce energy consumption; The main building materials are sturdy and durable, ensuring the stability and safety of the building structure and extending its service life.
Intelligent integration: It integrates advanced building intelligent systems, including intelligent lighting, intelligent temperature control, intelligent security, etc. It can automatically adjust according to actual usage needs and environmental changes, providing a comfortable, convenient, and safe working environment for office personnel, and improving office efficiency and management level.




